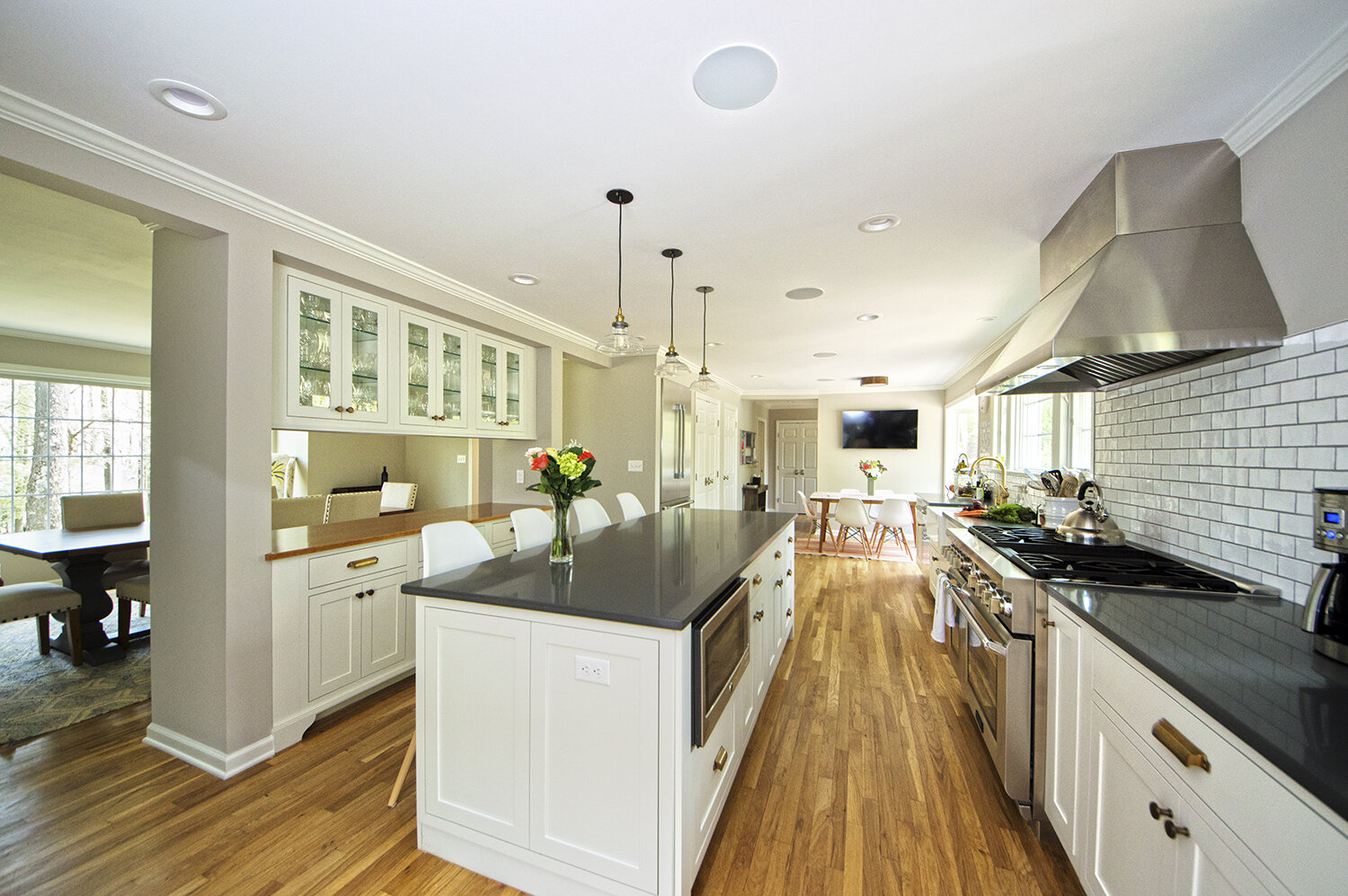RESIDENTIAL
CREST DRIVE
Creating connectivity and openness without tearing out all of the walls were the fundamental objectives of this project. A two-story addition creates space for a comfortable family room and a primary bedroom suite, while interior renovations transformed the kitchen into the home’s central hub - with easy access to each of the separate living and dining spaces.
A primary structural wall separated the kitchen and dining room. Opening this wall required the installation of a beam and the strategic placement of posts.
Initial concept sketches for the Kitchen and Family Room.
Initial Concept Sketch of the Dining Room.
A bank of storage cabinets in the kitchen functions as a sideboard in the dining room. The upper cabinets have glass fronts and backs, allowing light and views through but still maintaining the integrity of the individual rooms.
A tray ceiling expands the height of the primary bedroom.
This skylit en suite bathroom features a serene color palette and tucks the toilet into its own little room. Skylights are a favorite element in our toolkit - especially in bathrooms where they afford ample natural light and mitigate any privacy issues.
C R E D I T S
Architecture
DKAD, LLC
Construction
TALLAKSEN CUSTOM BUILDERS, INC












