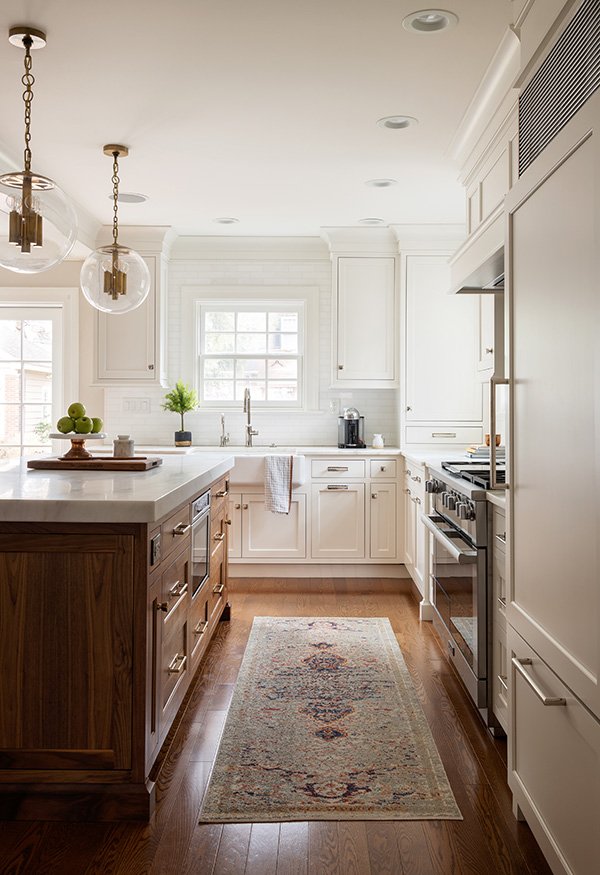Ridgewood
R E S I D E N T I A L
RIDGEWOOD AVENUE
The most common room we renovate is the kitchen. In even the stateliest of homes, the original kitchens are often compact and utilitarian spaces. They aren’t equipped to accommodate the multiple functions that a modern kitchen must host. Beyond storing, preparing and cooking food, kitchens today form the heart of a family’s home - providing room for informal living and dining, space to entertain and gather with friends, and a place to do homework.
This project is a wonderful example of how a modest addition can provide the right amount of space for a light-filled hub for this family home. An understated palette of warm whites and natural oak and walnut provides a serene and comforting backdrop.
This initial concept sketch started our dialogue with the homeowners. Through an iterative process, the design developed with the help of the talented team at Stonington Cabinetry & Design.
A modest space between the new kitchen and the dining room provides room for our modern interpretation of a butler’s pantry. Not just a space to store tableware and linens, this is the perfect spot to fix a cocktail.
C R E D I T S
Architecture
DKAD, LLC
Interior Design
CAMPBELL MINISTER DESIGN
Cabinetry
STONINGTON CABINETRY
Construction
VENEGAS GENERAL CONTRACTOR
Photography
MIKE VAN TASSELL PHOTOGRAPHY LLC




