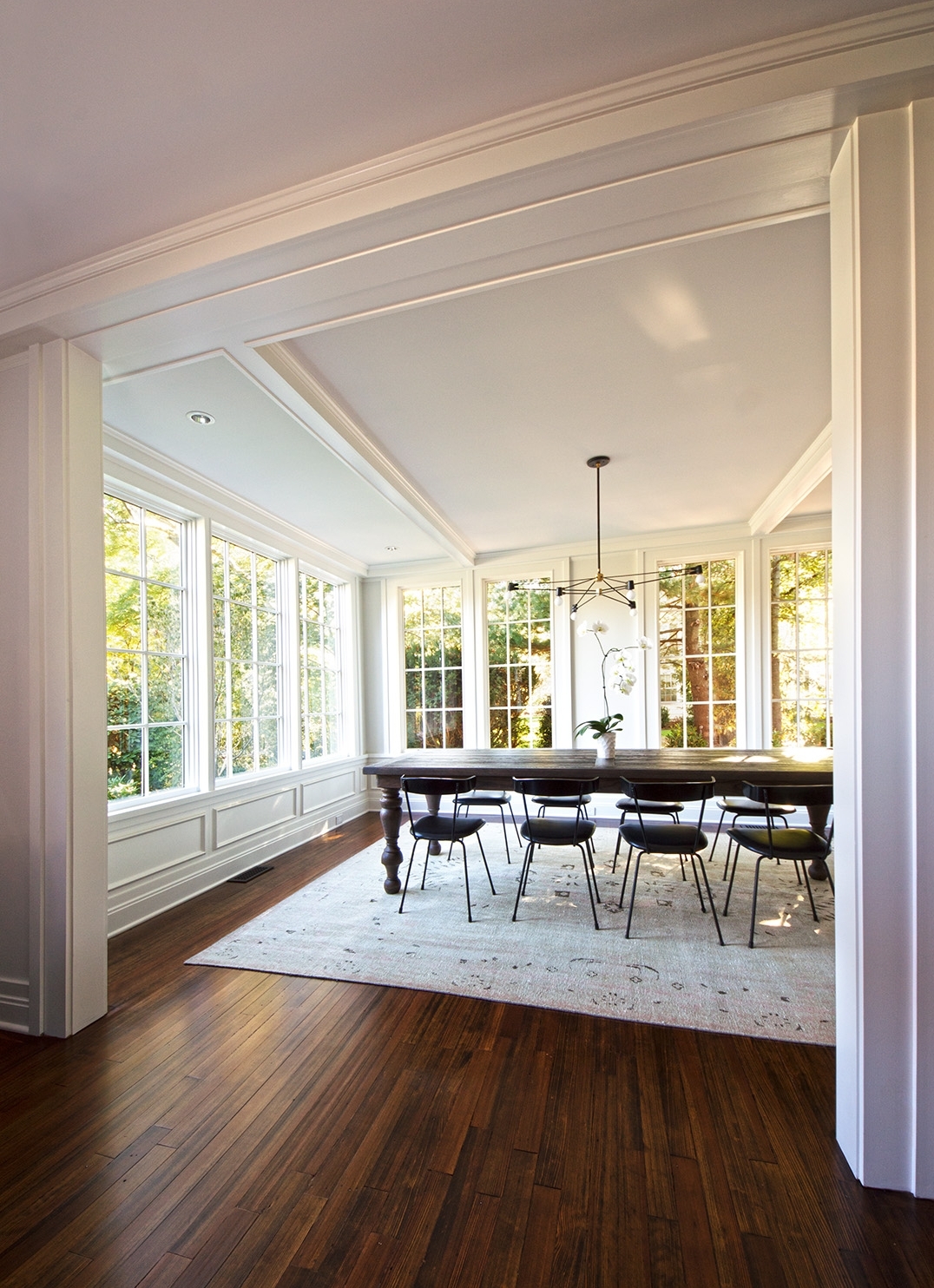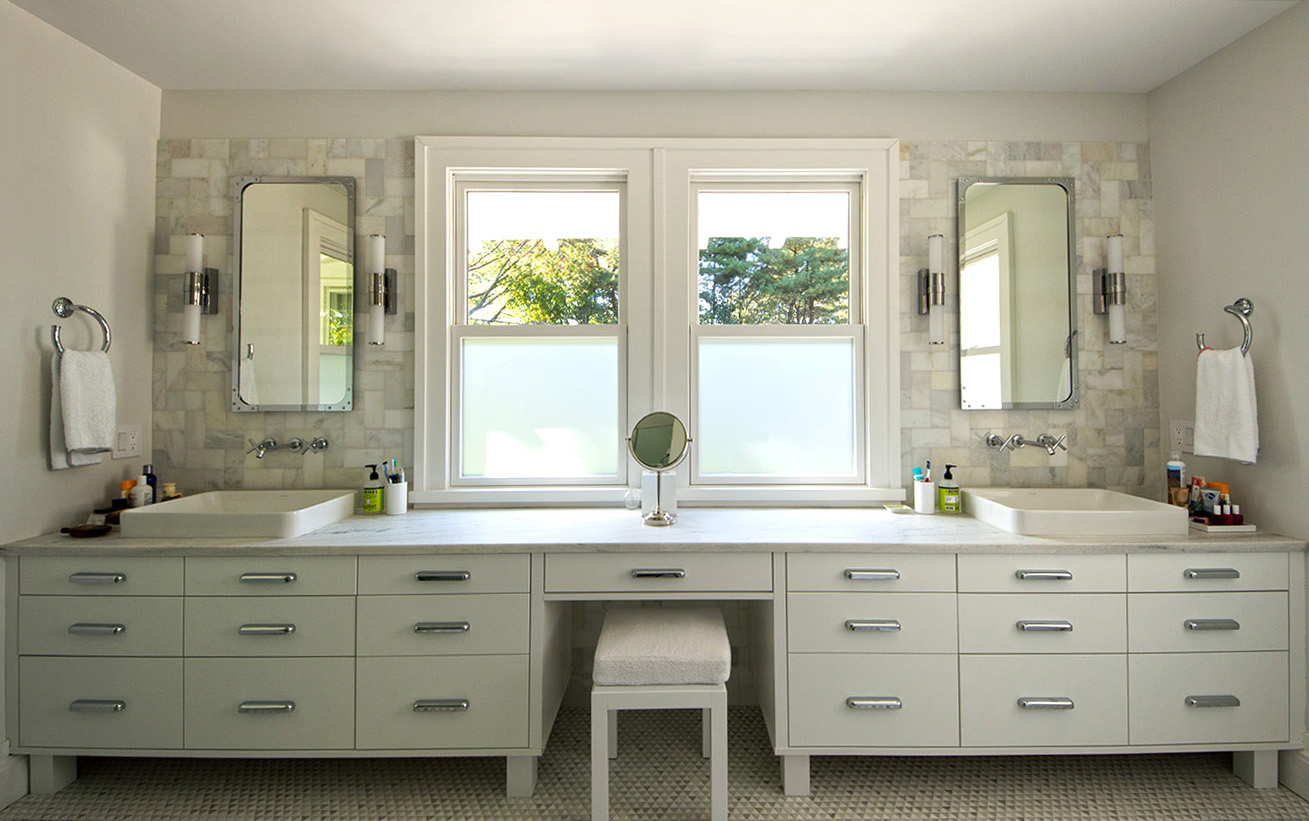R E S I D E N T I A L
FOREST AVENUE I
We were sought out by a couple who were looking to refresh their unique turn-of-the-century Craftsman-style home. After conducting a detailed analysis and review of the property’s archival documentation, we reconfigured the residence into a brighter, enlivened space that promotes natural light and restores the integrity of the original design.
We restored long-concealed original window openings allowing for high quality natural light.
We placed the kitchen at the heart of the first floor, where it could serve as a central point that other living spaces could revolve around.
“We were not expecting the light to be anywhere near this good. DKAD’s evaluation was spot on. They understood our needs and delivered on our vision for our home.”
Custom trim and built-in millwork gives the home a refined touch.
In the master bath, a satin-etched lower sash of the double-hung windows allows the passage of light and views into the backyard trees while ensuring absolute privacy.
Through the use of historic records, the exterior of the home was restored to its original configuration. The removal of dense planting around the entrance and reintroduction of a front walk help the house to feel more inviting. The project was recently awarded the 2018 Preservation Award by the Glen Ridge Historical Society in recognition of the thoroughness of the exterior restoration.
C R E D I T S
Architecture
DKAD, LLC
Millwork & Cabinetry
STONINGTON CABINETRY
Construction
SACHS CONSTRUCTION
Kitchen Photography
CHRIS VEITH PHOTOGRAPHY















